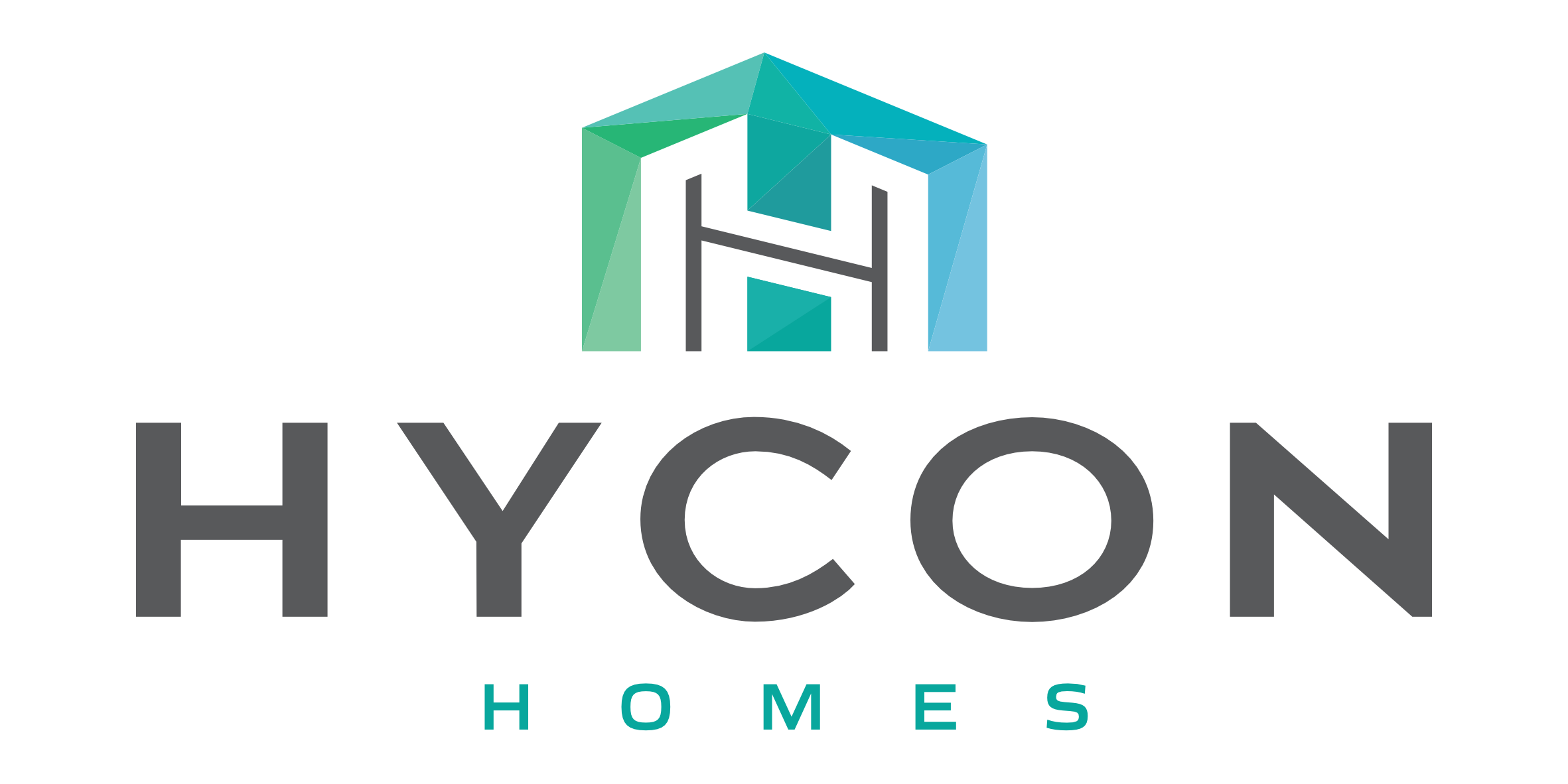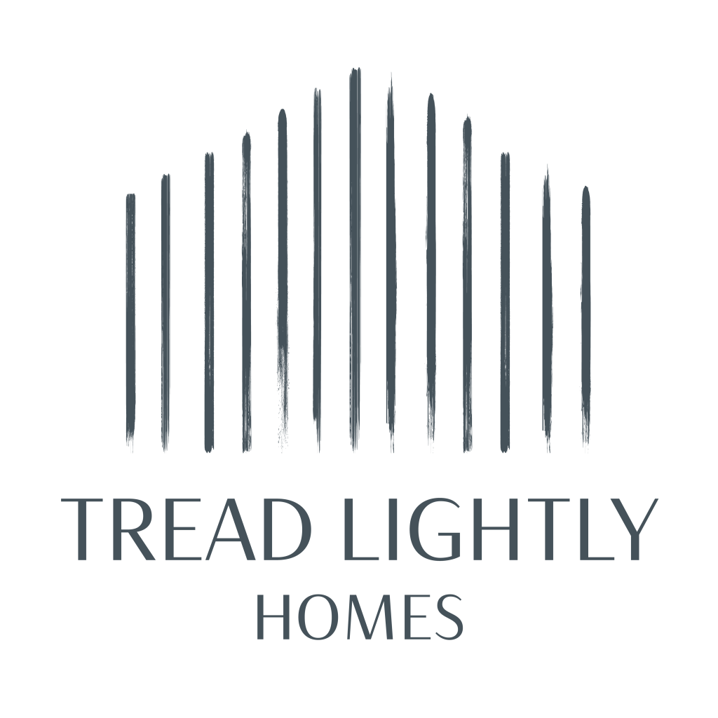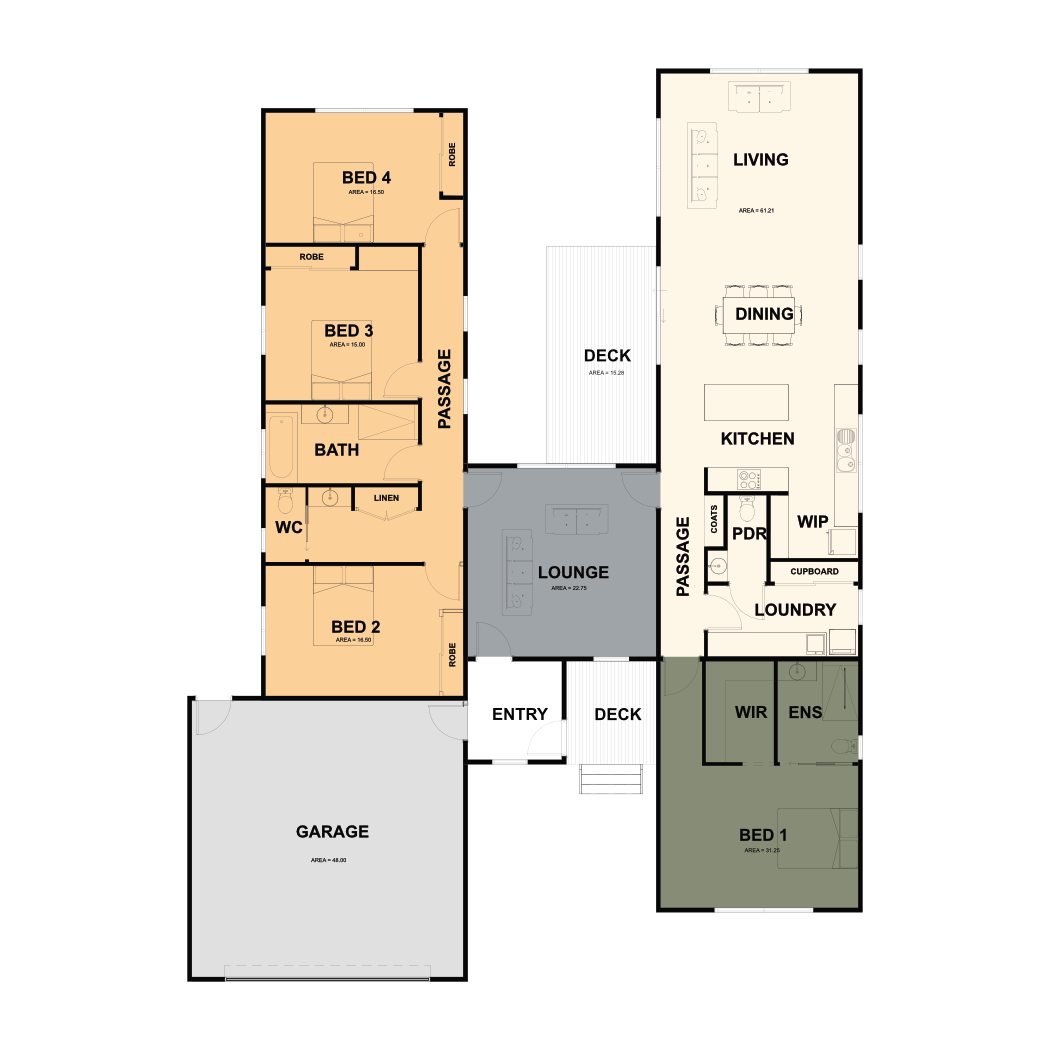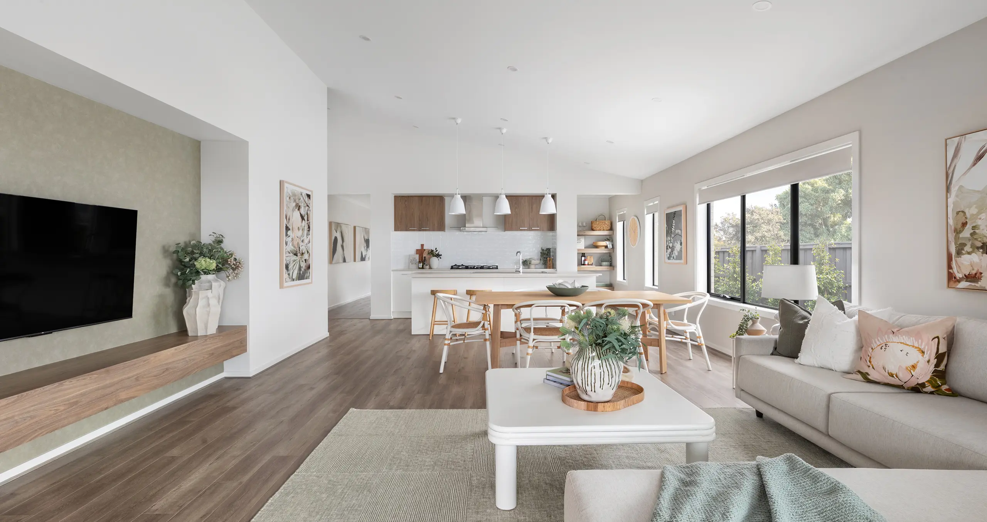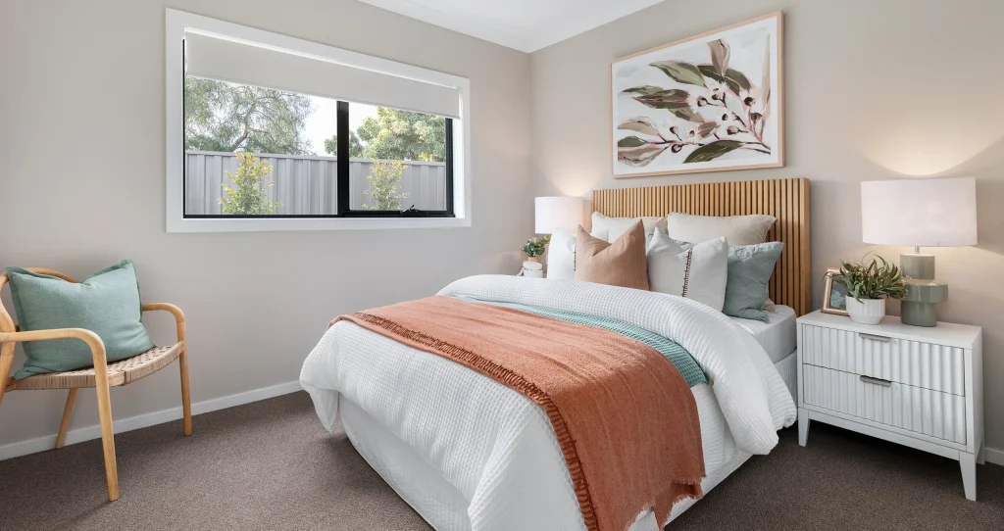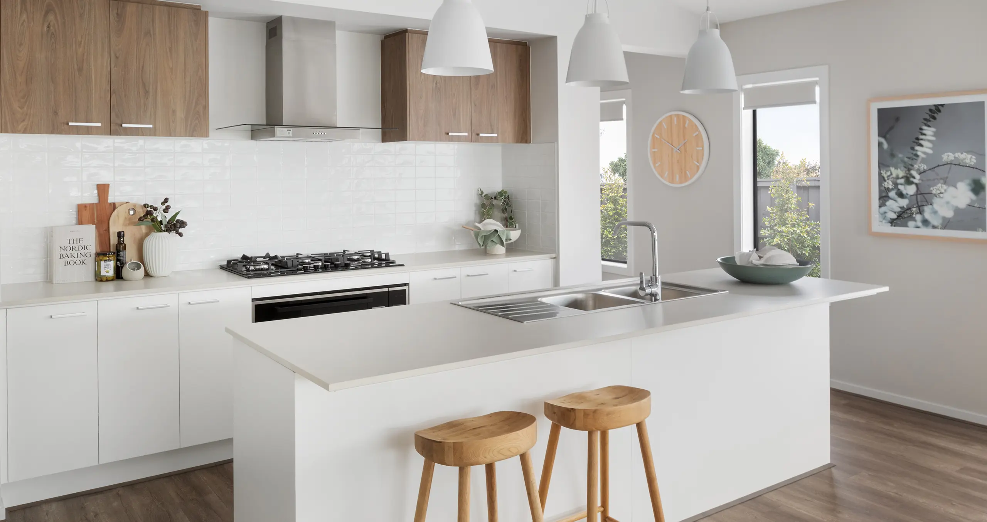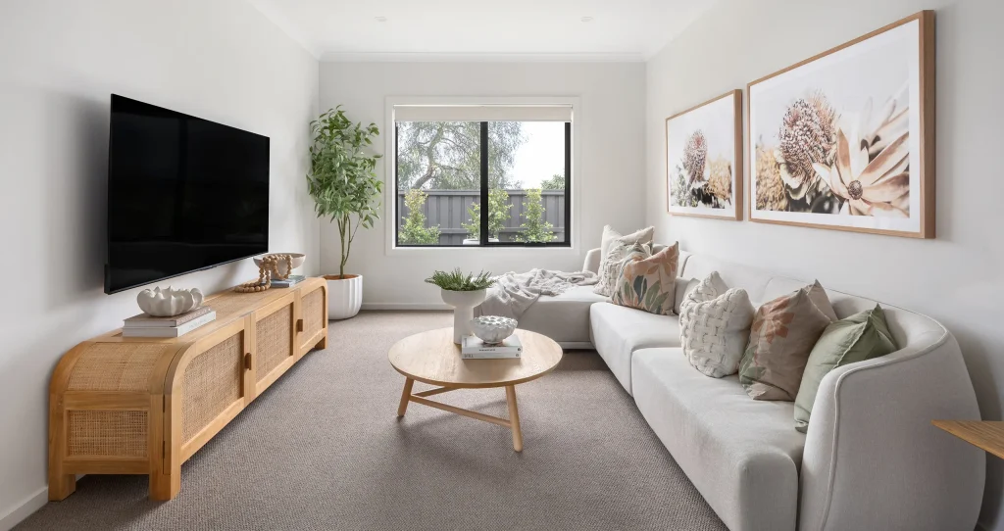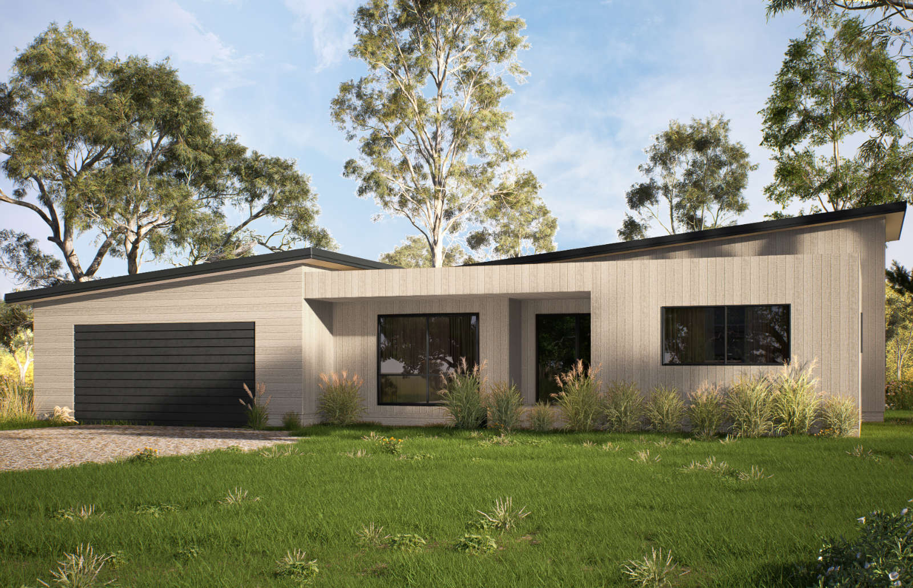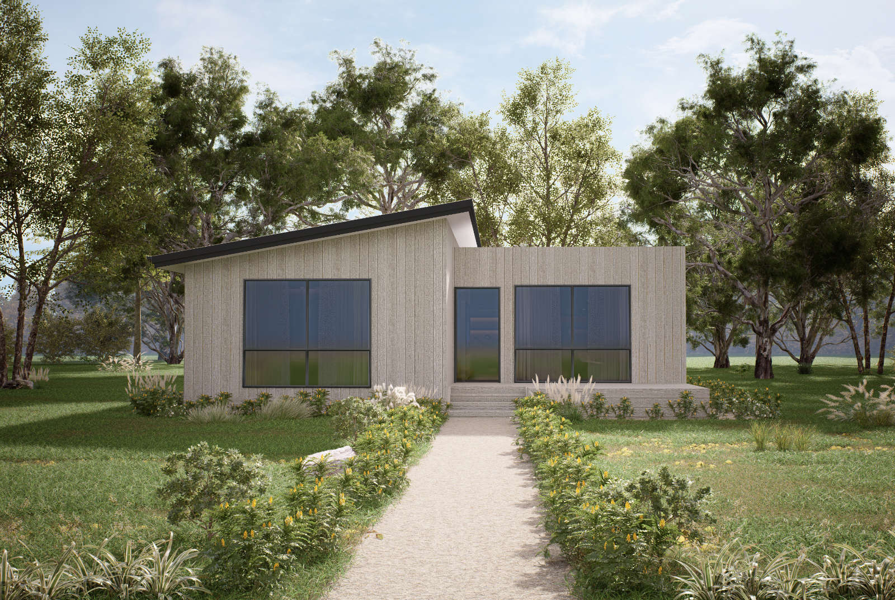- Design Range
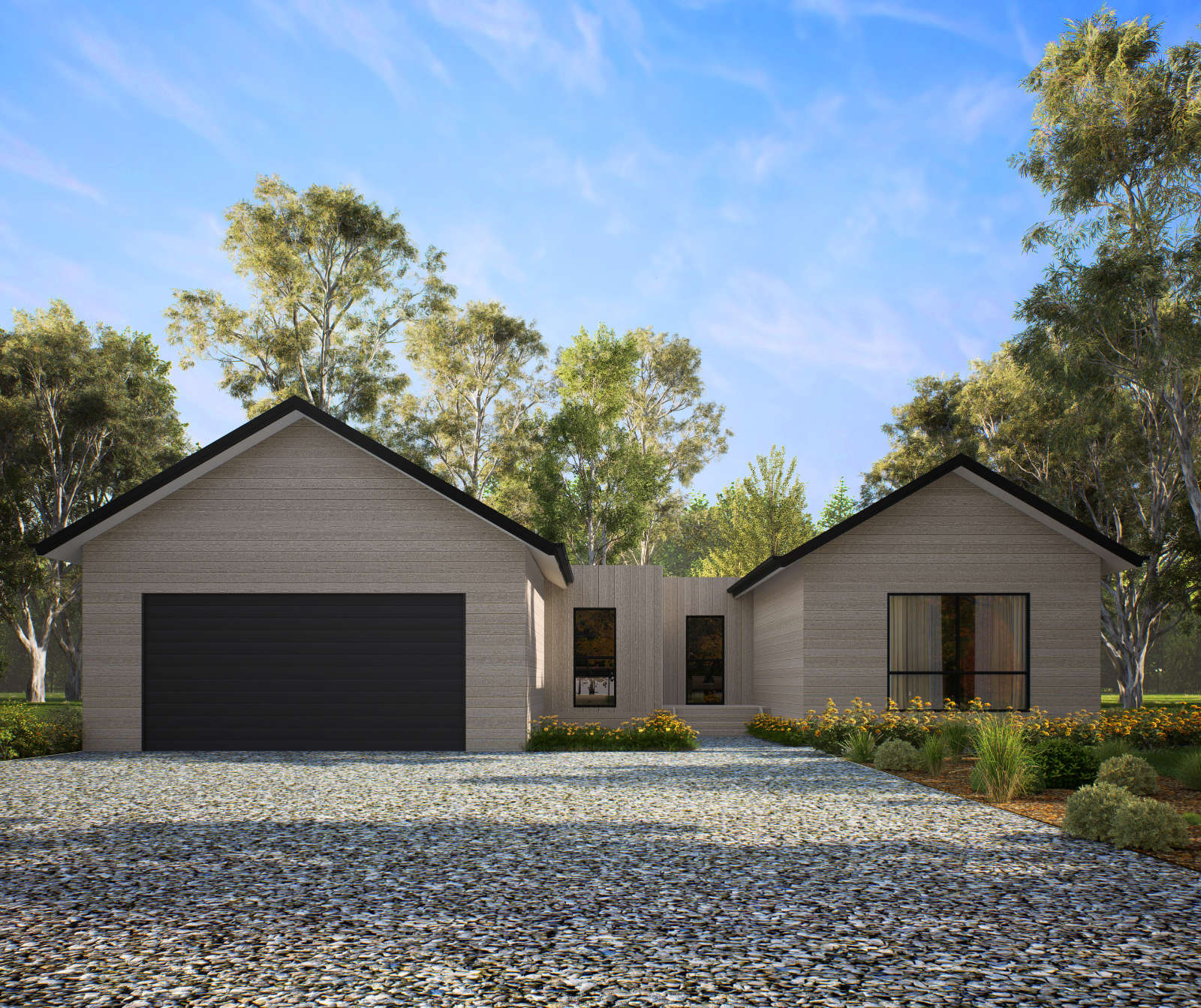
The brief
Peaceful. Textural. Balanced.
Soft edges and calming flow define this design. Like the whisper of wind through a sheoak grove, it brings a sense of retreat and restfulness wherever it’s placed.
House Dimensions
- Living Area (m2) 221m2
- Garage Area (m2) 51m2
- Total Area (m2) 272m2
Inclusions*
- 7 star energy rating
- Site cost allowance
- Stylish stainless steel appliances
- Ducted heating
Need something bigger or smaller? Wondering if you can expand in the future?
Absolutely yes you can!
Our Pods, built with SIPS, can easily connect to your new or existing home. Want to customise your dream home? Explore the individual Mods below Plans can be rotated, flipped horizontally or vertically, and you can adjust windows and doors to suit your needs. This will give you some ideas to get started.
Disclaimer: Photographs on this web page may depict fixtures, finishes and features not supplied by Hycon Homes such as interiors, landscaping and swimming pools. Accordingly, any prices on this web page do not include the supply of any of those items. For detailed home pricing, please talk to a sales consultant.
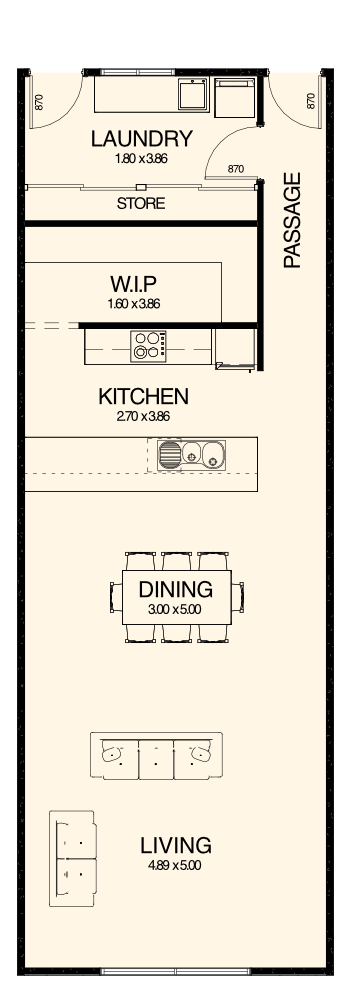
POD 1
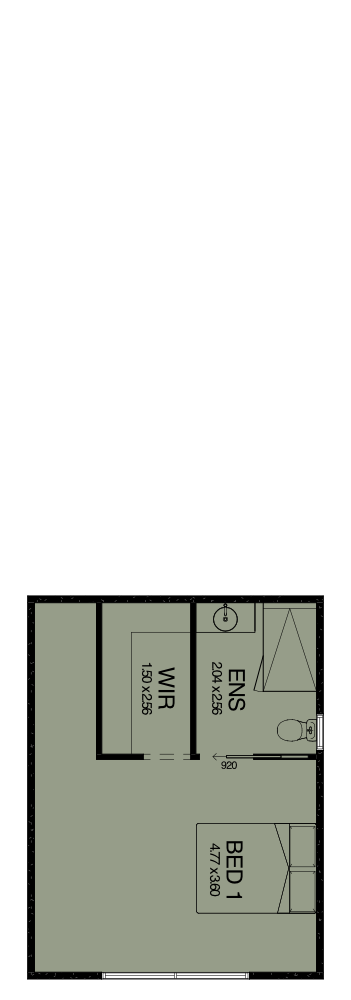
POD 2
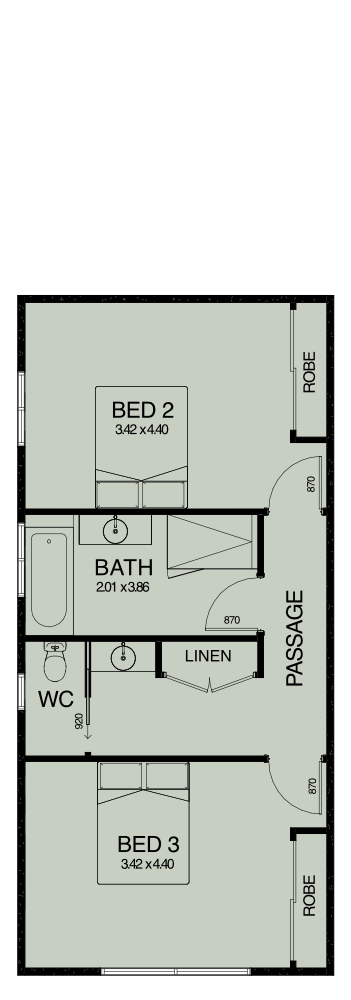
POD 3
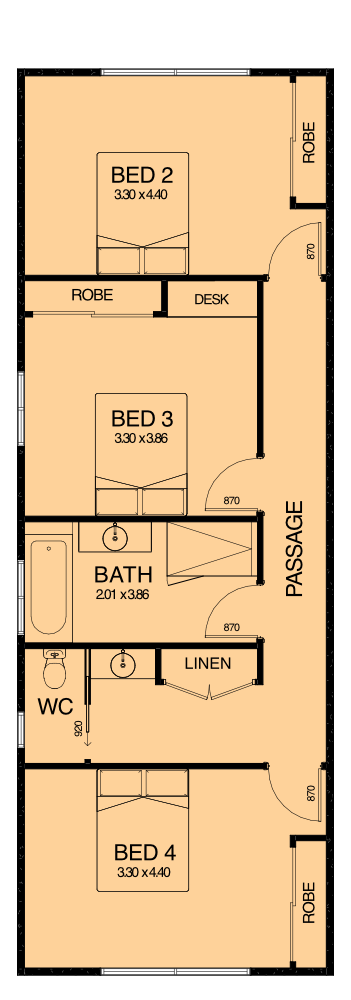
POD 4
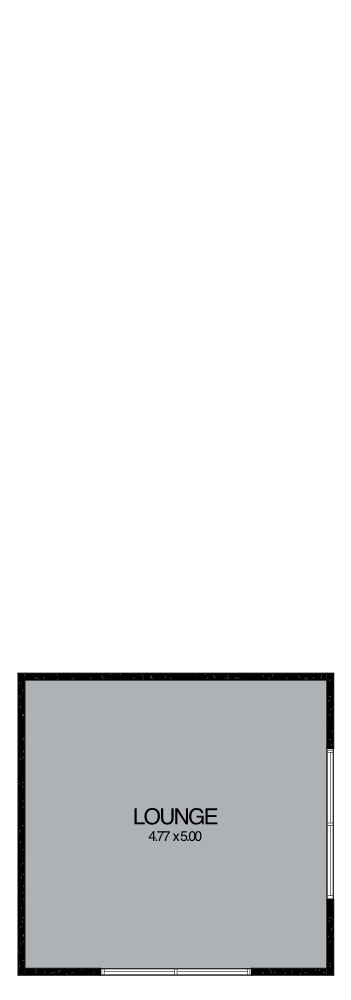
POD 5
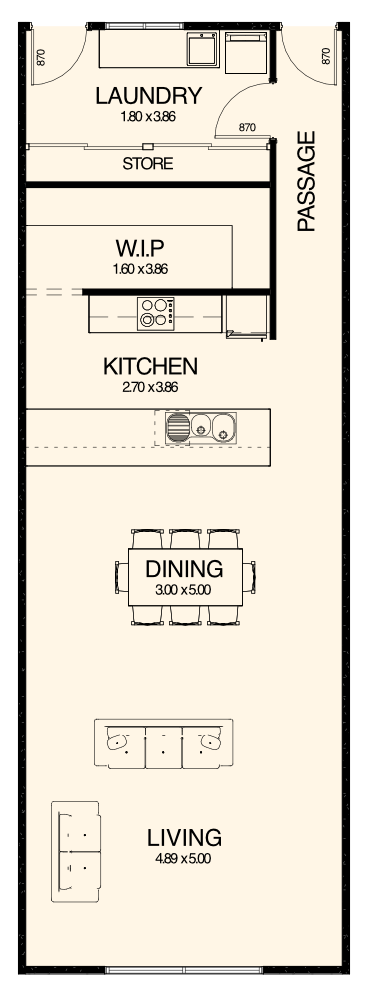
POD 1
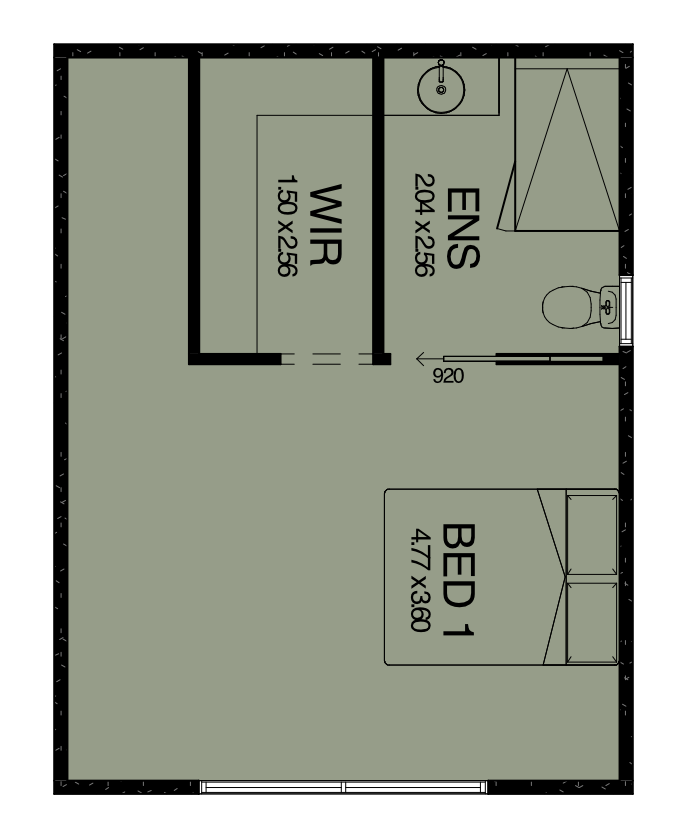
POD 2
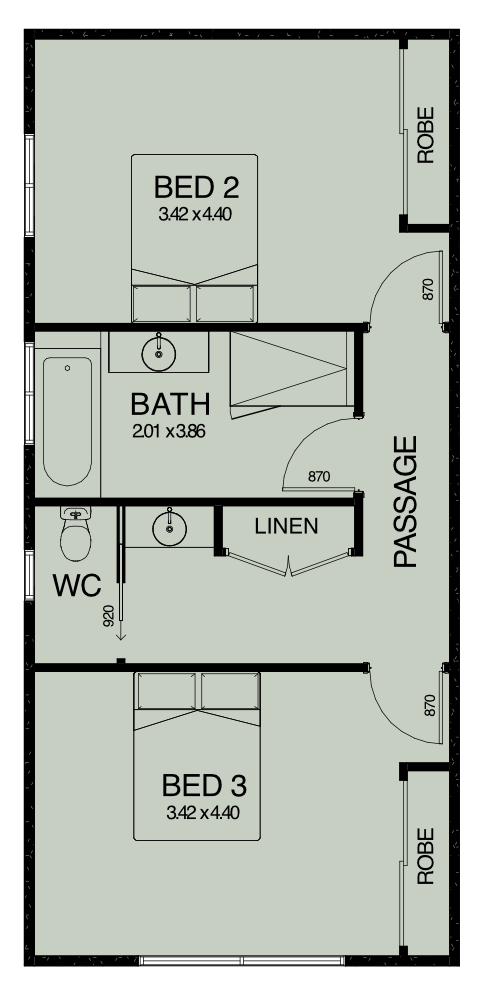
POD 3
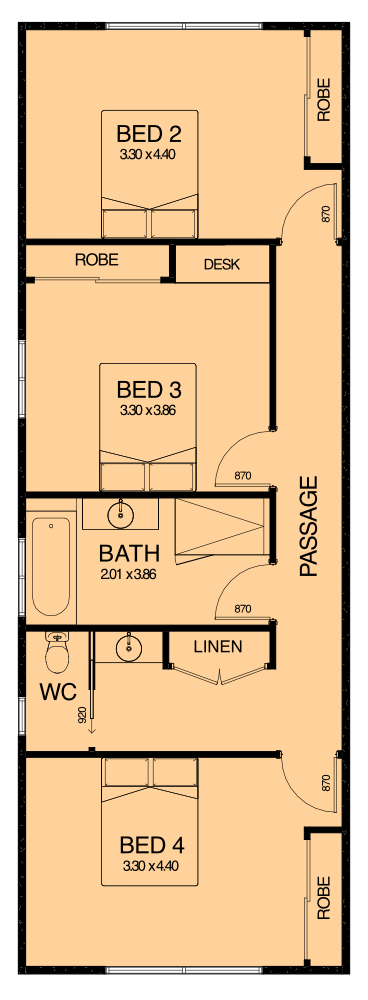
POD 4
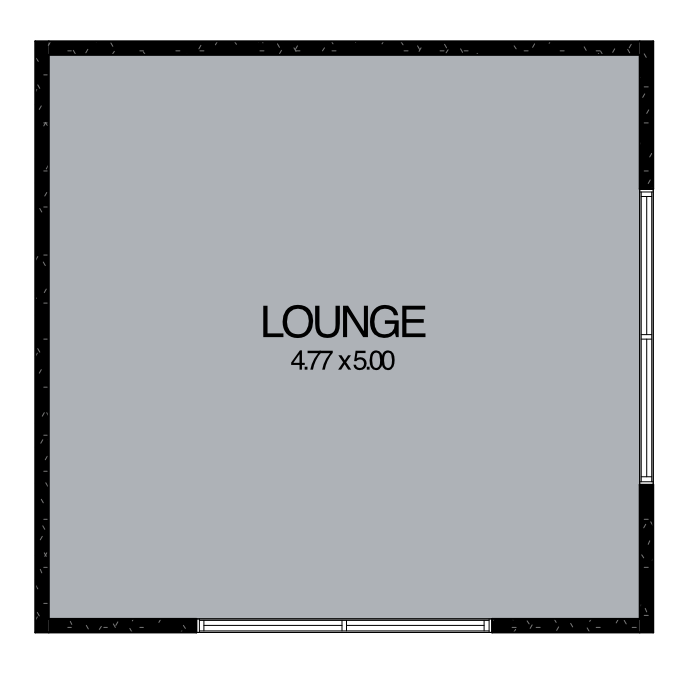
POD 5
